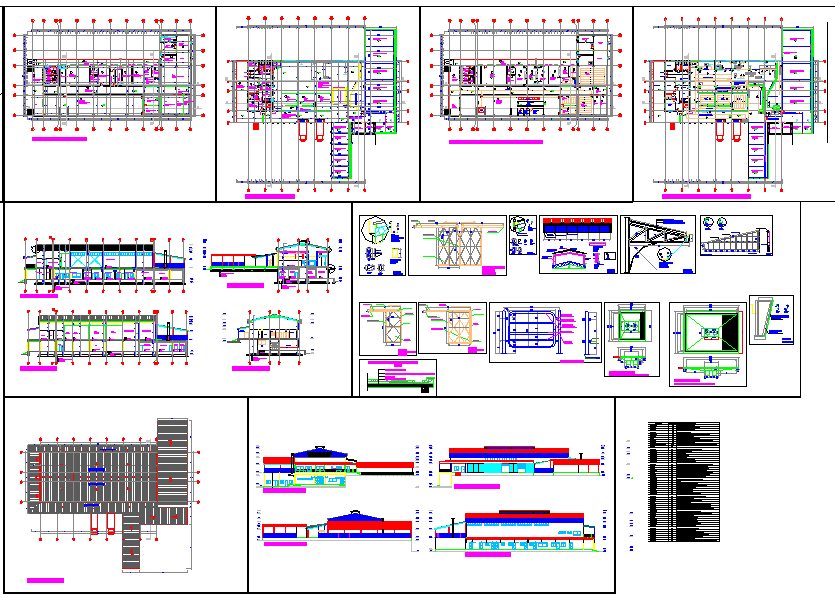Modern Barnlayout AutoCAD Plan with Floors Sections and Elevations
Description
This detailed barn layout AutoCAD drawing presents complete architectural and structural information for a modern barn facility. The plan includes ground and upper floor layouts arranged with structural grids, access corridors, service rooms, storage areas and multi-use interior zones. The drawing also shows roof framing with truss patterns, ventilation shafts, skylight placements and load-bearing alignments. Each floor plan is dimensioned with column positions, door and window notations, partition walls and circulation paths that define the internal organization. Sections illustrate the barn’s height profiles, sloped roof geometry, rafters and insulation layers, offering clarity for construction planning.
Elevations in the drawing highlight the exterior façade treatment, including siding alignment, roof overhangs, fenestration, shading panels and structural bracing. The DWG also includes enlarged details such as staircases, structural connections, footing layouts, roof beams and metal cladding patterns. Mechanical and ventilation diagrams show fan placement, duct routes and natural airflow paths. Roof plans further define drainage slopes, ridge lines and external access zones. Taken together, this barnlayout compilation offers architects, engineers and designers a full technical understanding of spatial organization, structure, ventilation and appearance for a modern barn project.

Uploaded by:
Umar
Mehmood

