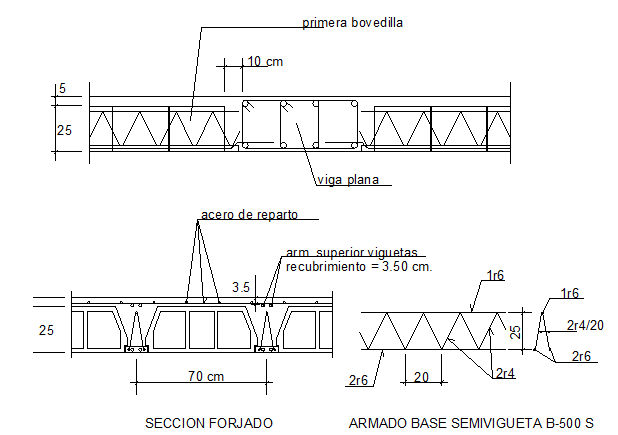Resistance joints details of forged dwg file
Description
Resistance joints details of forged dwg file
Resistance joints details of forged that includes a detailed view of steel cast, flat beam, first vault, covering, arm. top joists, forged section and much more of forged details.
Uploaded by:
