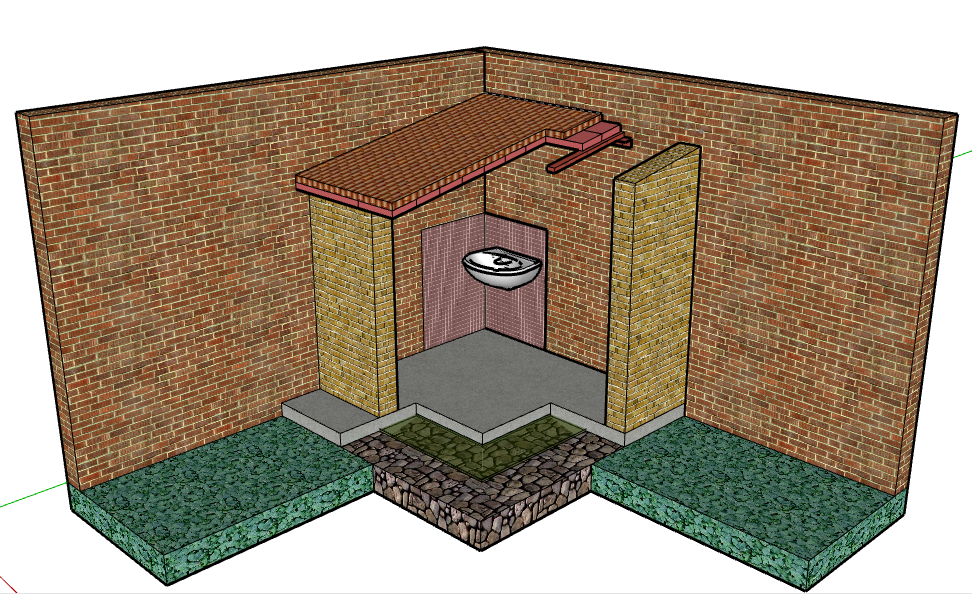3d design of hand wash stand with sink dwg file
Description
3d design of hand wash stand with sink dwg file.
3d design of hand wash stand with sink that includes a detailed view of sink view, wall design, staircase view and much more of hand wash stand details.
Uploaded by:

