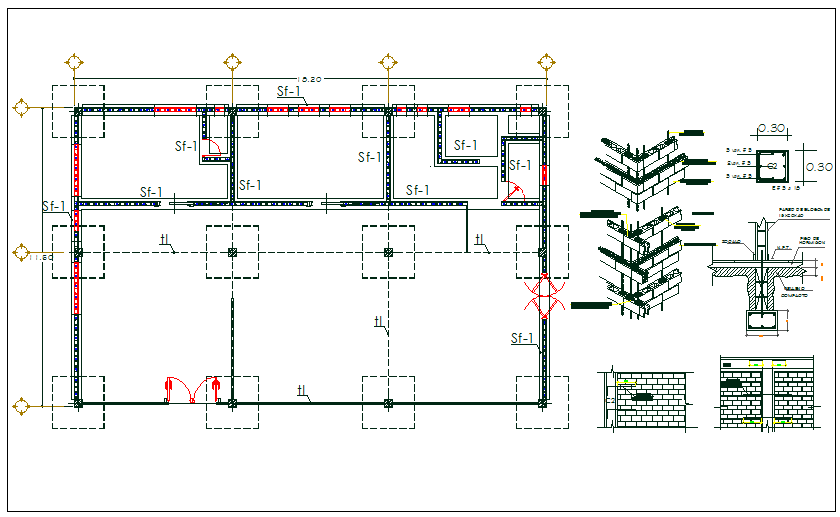Floor column foundation plan layout detail view dwg file
Description
Floor column foundation plan layout detail view dwg file, Floor column foundation plan layout detail view with specification detail, dimensions detail, isometric view, reinforcement detail etc
Uploaded by:
