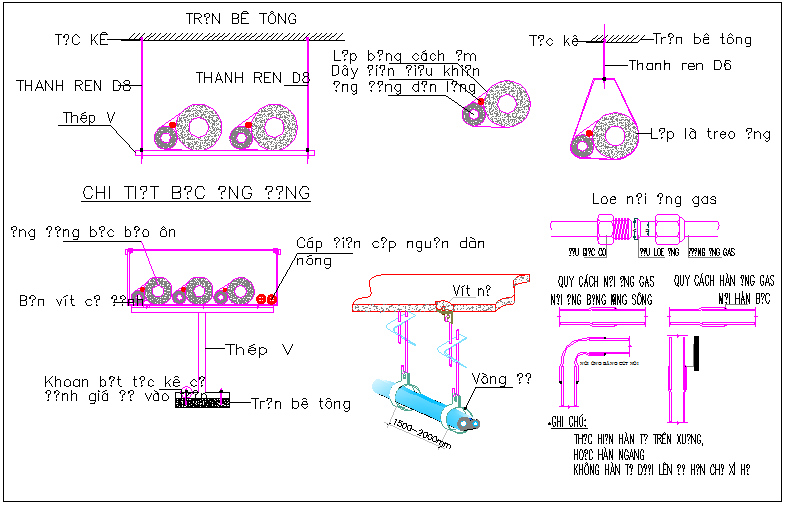Steel pipe channel bolt connection detail view dwg file
Description
Steel pipe channel bolt connection detail view dwg file, Steel pipe channel bolt connection detail view with specification detail
File Type:
DWG
File Size:
24 MB
Category::
Structure
Sub Category::
Section Plan CAD Blocks & DWG Drawing Models
type:
Gold
Uploaded by:

