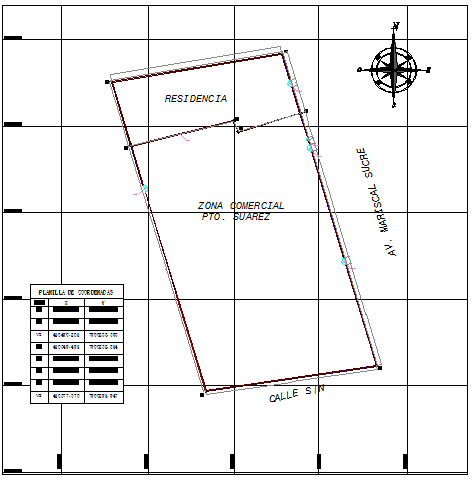Perimeter wall architecture details dwg file
Description
Perimeter wall architecture details dwg file.
Perimeter wall architecture details that includes a detailed view of residence zone, commercial zone, cell, service zone and much more of wall details.
Uploaded by:

