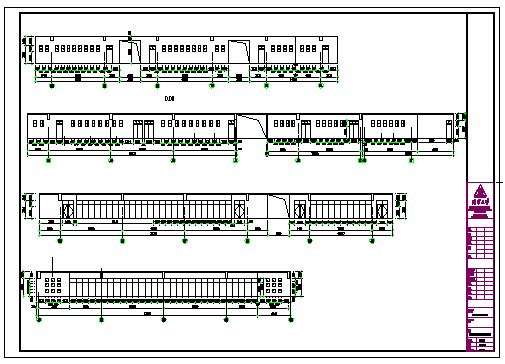Material practices table, windows and doors table design drawing
Description
Here the Material practices table, windows and doors table design drawing with section and plan design drawing, working design also draw in this auto cad file.
File Type:
DWG
File Size:
3.1 MB
Category::
Dwg Cad Blocks
Sub Category::
Windows And Doors Dwg Blocks
type:
Free
Uploaded by:
zalak
prajapati

