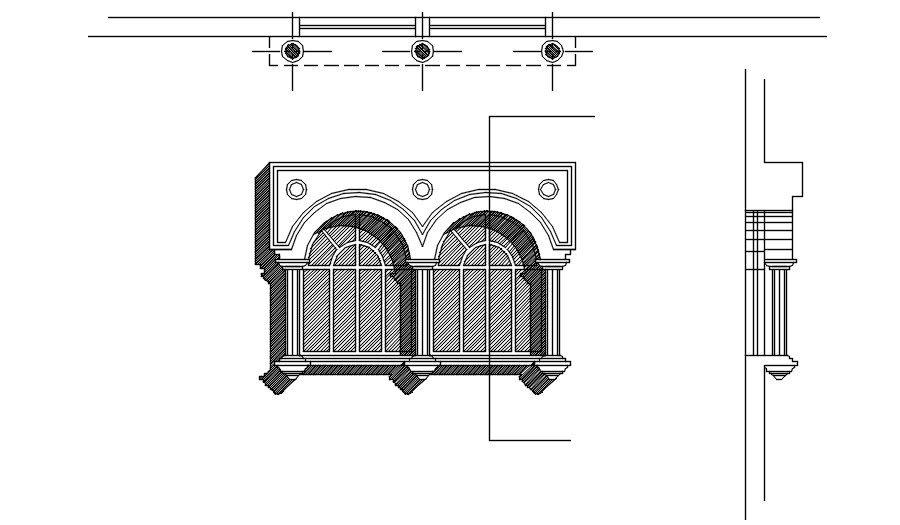Detail drawing of arch window in AutoCAD 2D, dwg file, CAD file
Description
This architectural drawing is Detail drawing of arch window in AutoCAD 2D, dwg file, CAD file. In a "arch" window, the top is an arch or half-circle while the bottom is rectangular. Both modern and classic homes benefit from the dramatic effect an arch window can produce. A casement window's height and an awning window's width can both be found in an arch window. For more details and information download the drawing file.
File Type:
DWG
File Size:
3 MB
Category::
Dwg Cad Blocks
Sub Category::
Windows And Doors Dwg Blocks
type:
Gold
Uploaded by:
viddhi
chajjed
