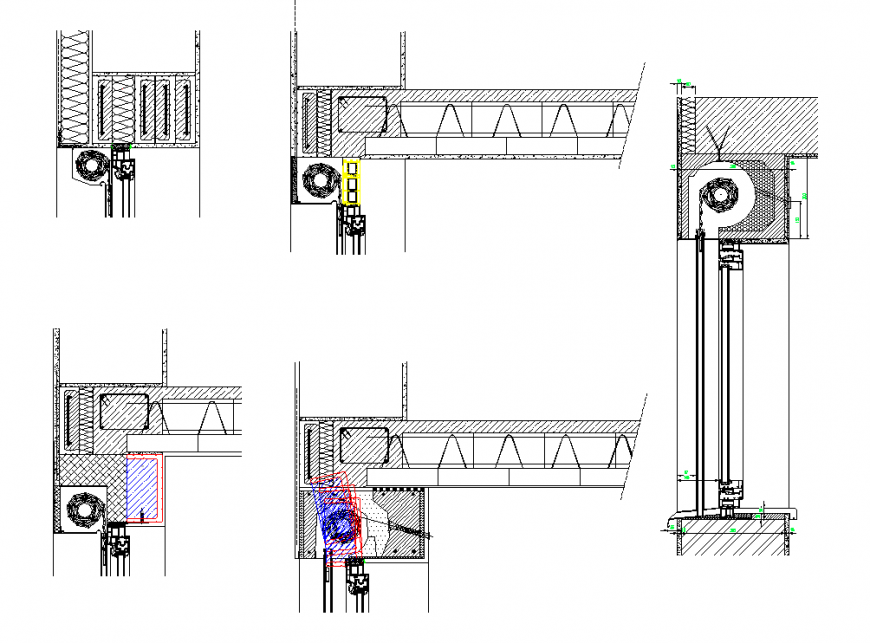Roller shutters section plan detail dwg file
Description
Roller shutters section plan detail dwg file, hatching detail, nut bolt detail, reinforcement detail, dimension detail, column section detail, concrete mortar detail, naming detail, reinforcement wire detail, not to scale detail, etc.
File Type:
DWG
File Size:
886 KB
Category::
Dwg Cad Blocks
Sub Category::
Windows And Doors Dwg Blocks
type:
Gold
Uploaded by:
Eiz
Luna
