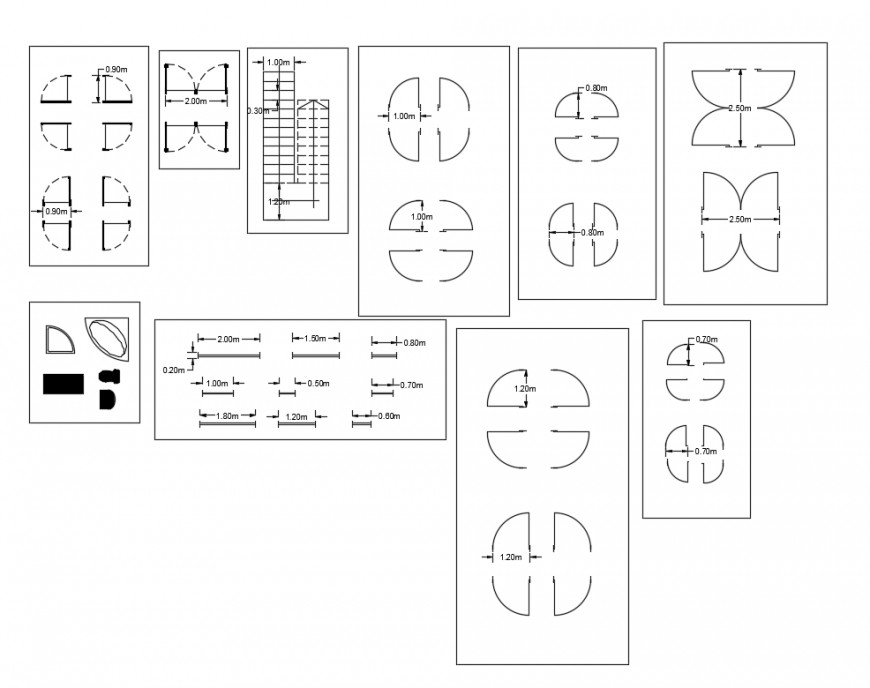Door blocks cad drawing details dwg file
Description
Door blocks cad drawing details that includes a detailed view of various house with size details, type details, dimensions details, cut details etc for multi purpose uses for cad projects.
File Type:
DWG
File Size:
550 KB
Category::
Dwg Cad Blocks
Sub Category::
Windows And Doors Dwg Blocks
type:
Gold
Uploaded by:
Eiz
Luna
