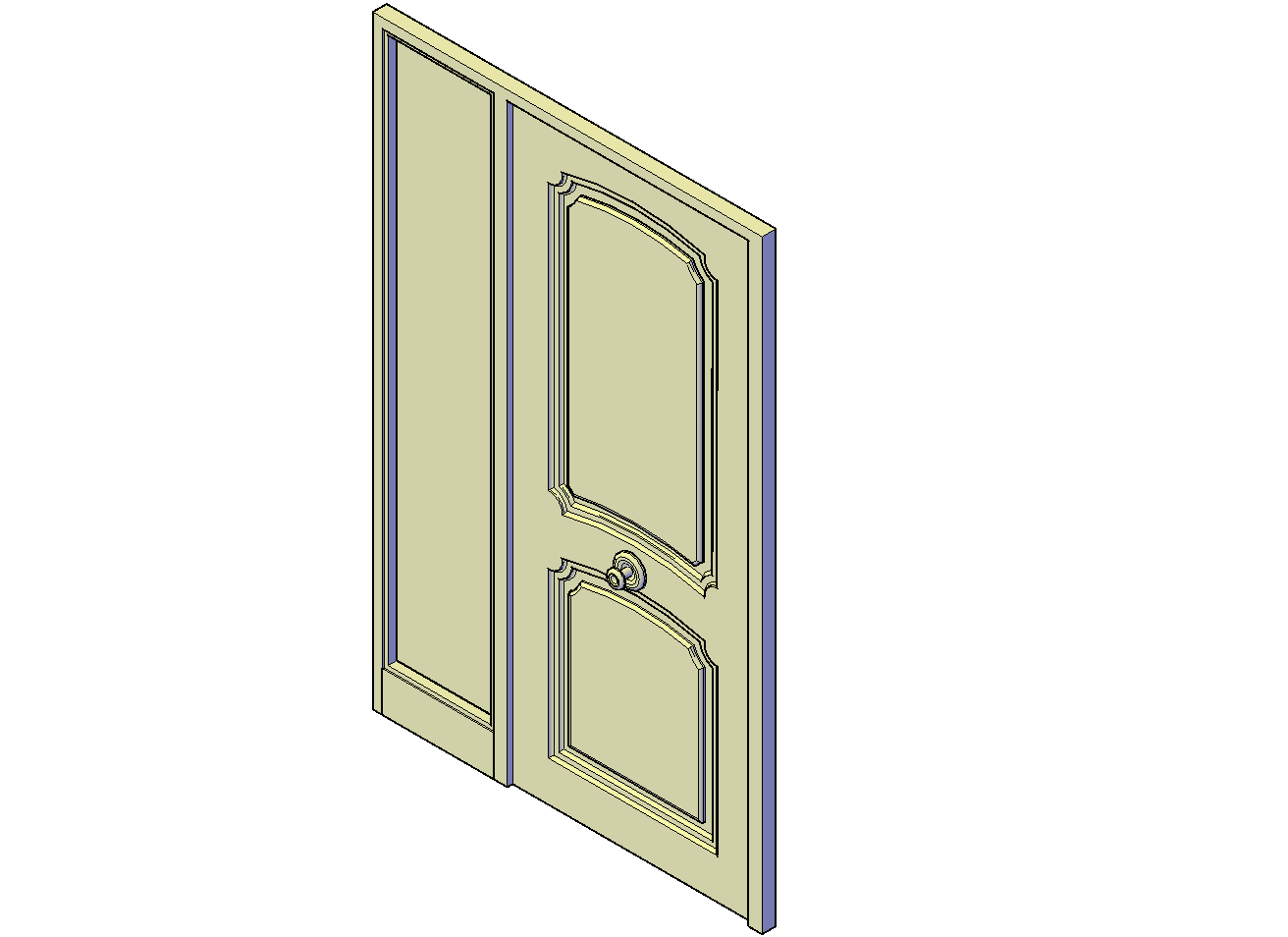Front door plan detail dwg file.
Description
Front door plan. Door with detailed frames. Detailing of handle and side frames is shown in detail.
File Type:
DWG
File Size:
362 KB
Category::
Dwg Cad Blocks
Sub Category::
Windows And Doors Dwg Blocks
type:
Free

Uploaded by:
Liam
White
