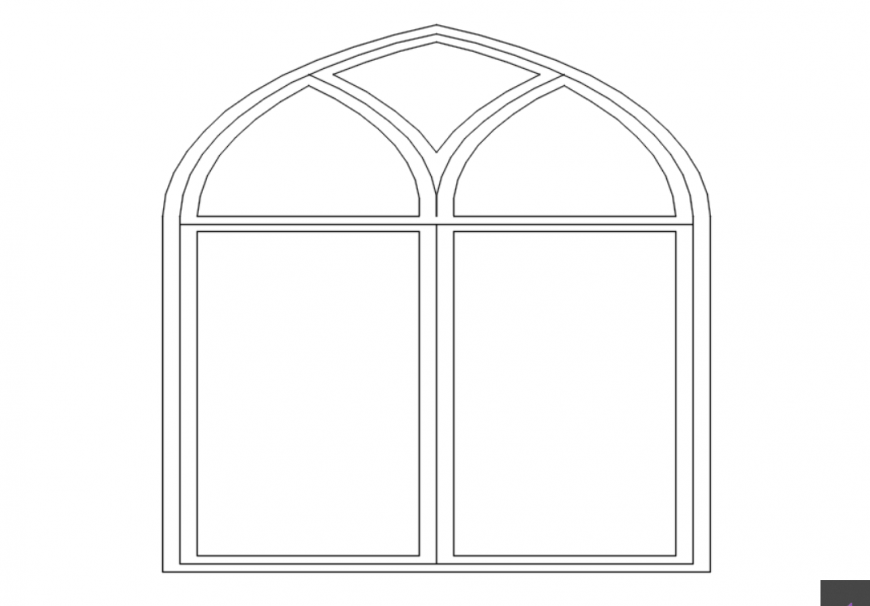AutoCAD file of window elevation design 2d AutoCAD file
Description
AutoCAD file of window elevation design 2d AutoCAD file which includes elevation of the pointed arch window details.
File Type:
DWG
File Size:
3 KB
Category::
Dwg Cad Blocks
Sub Category::
Windows And Doors Dwg Blocks
type:
Gold
Uploaded by:
Eiz
Luna

