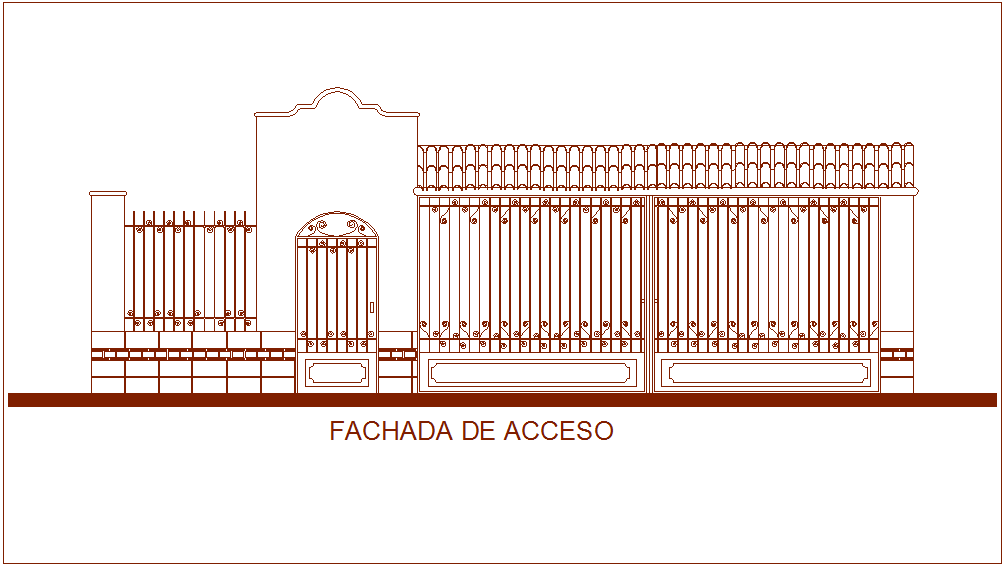Door design with grill and column view
Description
Door design with grill and column view with grilled door view with flower shaped
design view with column and tile view with support.
File Type:
DWG
File Size:
45 KB
Category::
Dwg Cad Blocks
Sub Category::
Windows And Doors Dwg Blocks
type:
Gold

Uploaded by:
Liam
White

