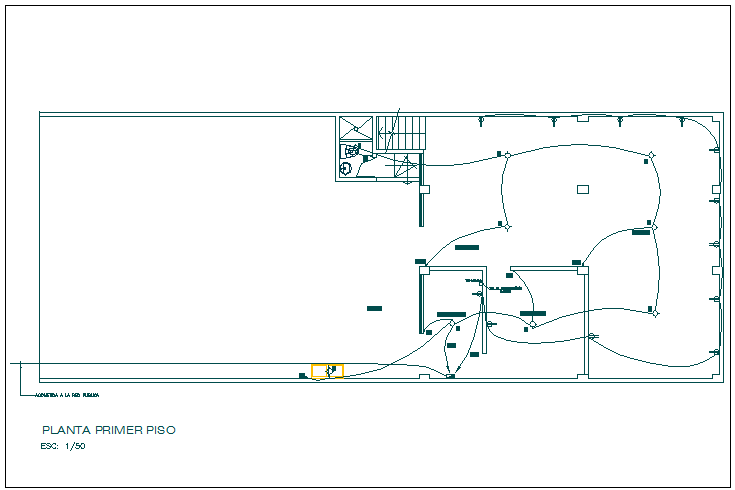Electric plan layout detail view dwg file
Description
Electric plan layout detail view dwg file, Electric plan layout detail view and floor plan view with specification detail
File Type:
DWG
File Size:
25 KB
Category::
Electrical
Sub Category::
Architecture Electrical Plans
type:
Gold
Uploaded by:
