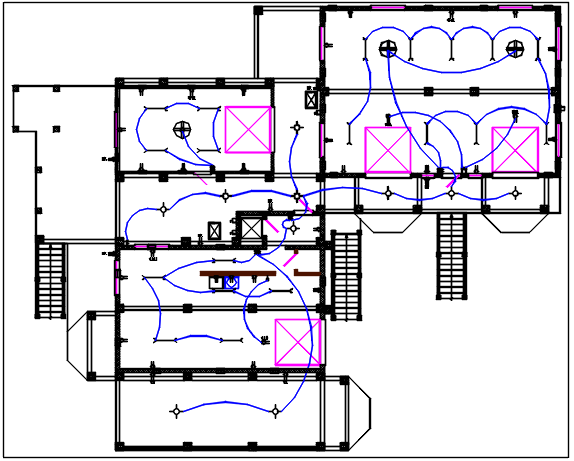House plan view detail with electric plan layout dwg file
Description
House plan view detail with electric plan layout dwg file, House plan view detail and design plan layout view
File Type:
DWG
File Size:
71 KB
Category::
Electrical
Sub Category::
Architecture Electrical Plans
type:
Free
Uploaded by:
