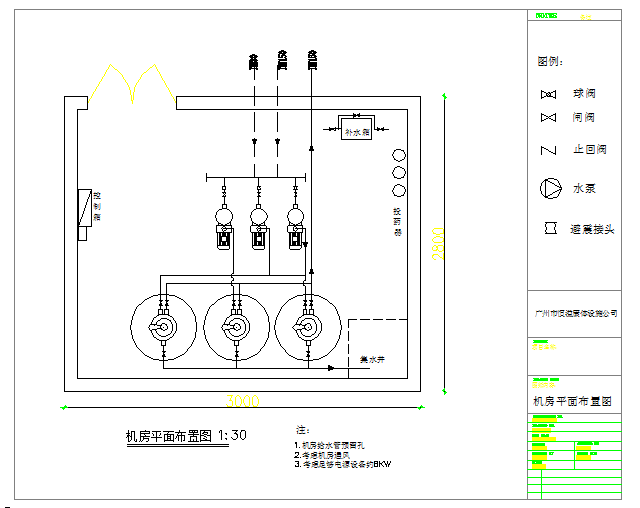Computer room layout Architecture detail
Description
Computer room layout Architecture detail. Room to water pipe reserved hole detail, Consider room ventilation,Consider enough power supply equipment about 8KW all detail include the Cad File.
Uploaded by:
zalak
prajapati

