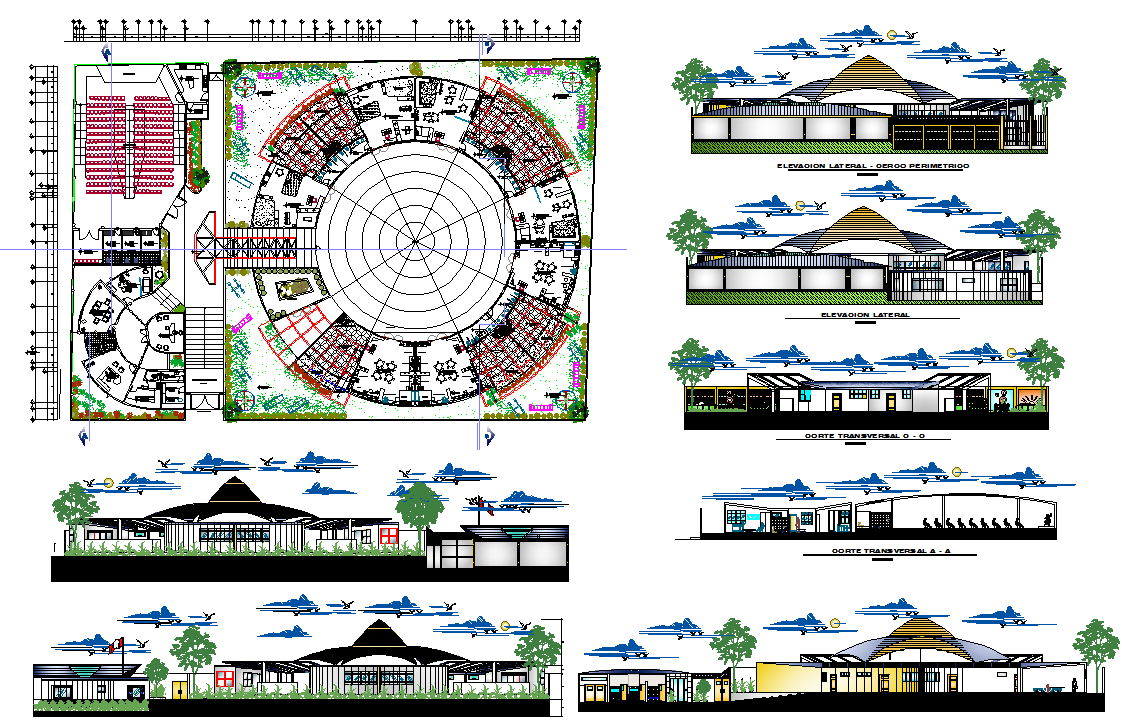Modern School Building CAD Layout Plan with Complete Detailing
Description
This Modern School Building Design and Layout CAD Drawing presents a comprehensive architectural plan suitable for educational infrastructure development. The AutoCAD DWG file features accurately scaled classrooms, staff rooms, laboratories, and administrative offices. The design includes clear demarcations of entry points, corridor spacing, and restroom placements, ensuring smooth circulation and functional zoning. The ground floor and upper-level layouts are drafted with detailed dimensions, providing clarity for on-site implementation. Elevation and sectional views are also added to highlight façade design, window alignment, and roof height.
The School Building Layout Plan helps architects, engineers, and planners design efficient learning environments with balanced spatial distribution. The layout follows modern educational building standards, incorporating safety, ventilation, and aesthetic design elements. This file is compatible with AutoCAD, Revit, 3ds Max, and SketchUp, enabling users to modify or visualize the structure in 3D. Ideal for school construction projects, campus expansions, and institutional design studies, this CAD layout enhances productivity and precision. Subscribe to Cadbull to access premium educational building CAD drawings and elevate your architectural project portfolio.

Uploaded by:
john
kelly

