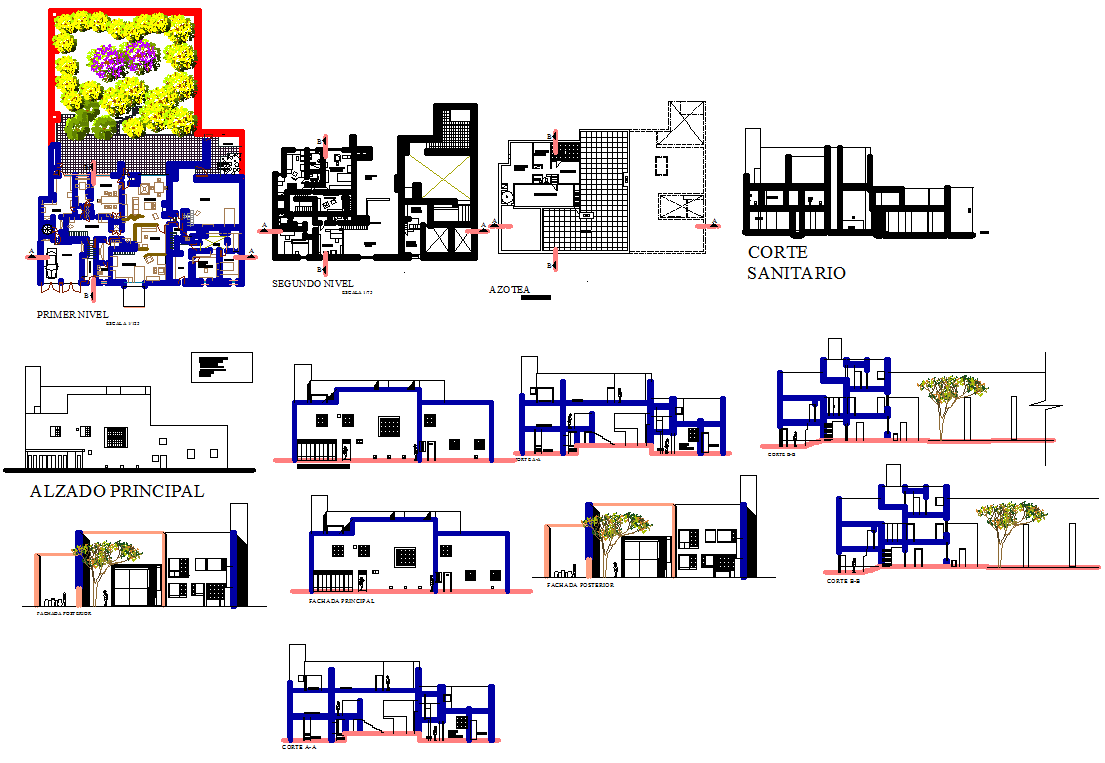AutoCAD DWG Casa Estudio Luis Barragan Architectural House Plan
Description
Casa Estudio Luis Barragan presents a complete architectural representation of this iconic Mexican residence, showcasing its unique spatial composition and masterful use of form. The drawing includes detailed plans of the first level, second level, terrace area, sanitary section, and multiple façade elevations. Each layout illustrates room divisions, stair placements, wall thicknesses, circulation paths, and essential structural components. The plan also highlights outdoor landscaping elements that reflect Barragan’s integration of nature with modern architectural expression.
This DWG file features accurate measurements across every drawing sheet, including the ground-floor plan, upper-floor plan, terrace layout, and primary and secondary sectional cuts. The elevations reveal the minimalist yet expressive geometry of the house, emphasizing clean lines, controlled openings, and the contrast between solid walls and natural light. Additionally, the file includes facade details such as window placements, exterior finishes, and spatial proportions that define Barragan’s signature style.
Architects, interior designers, and architectural students can benefit from the precision of this DWG, making it ideal for study, research, and design reference. Accessing this file with a subscription provides high-quality, editable CAD drawings suitable for academic and professional use.

Uploaded by:
Umar
Mehmood

