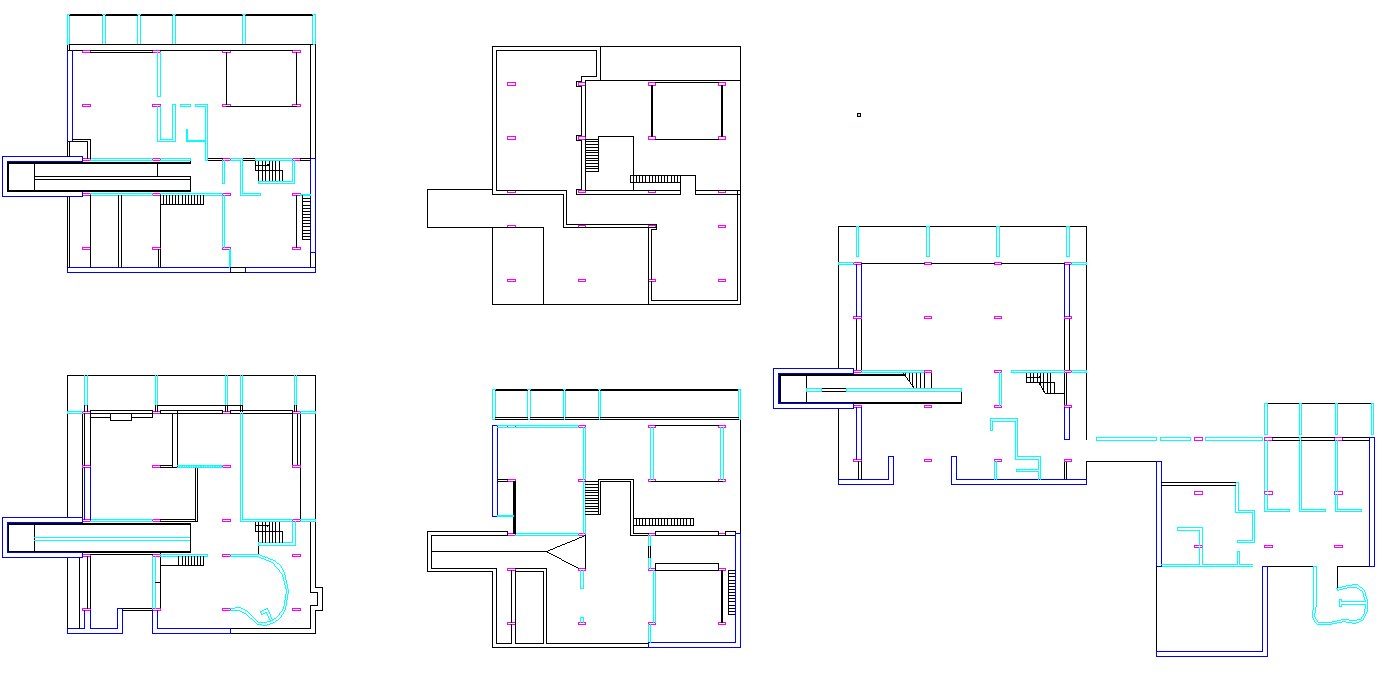Villa Shodhan DWG Plan with Multi Level Modern Architectural Layout
Description
The Villa Shodhan DWG Plan is a complete set of architectural layouts displaying multiple floor levels of Pierre Jeanneret’s modern residential design. Each plan shows clearly drafted wall divisions, column placements, circulation paths, and staircase connections. The DWG includes variations of room configurations, structural column grids, window placements, and extended projection areas. Multiple floor plans illustrate the spatial progression between levels, highlighting functional zones such as open living areas, private rooms, curved interior sections, transitional corridors, and external access points. The layout also shows measured exterior extensions, linear passages, and load-bearing wall alignments that characterise the building’s modernist structure.
Additionally, the drawing reflects Jeanneret’s architectural approach through clean geometry, interconnected internal pathways, and clear zoning for service and living spaces. The DWG captures the shifting volumes across the different floors, showing how the residence transitions horizontally and vertically. Elements such as stairwell positions, cantilever-like projections, and distinct room separations are accurately outlined. This file is ideal for architects, civil engineers, and students studying modernist Indian architecture and structural planning. With precise digital drafting and complete multi-plan documentation, the Villa Shodhan DWG offers valuable reference for design studies, technical analysis, and professional architectural modelling.

Uploaded by:
Niraj
yadav
