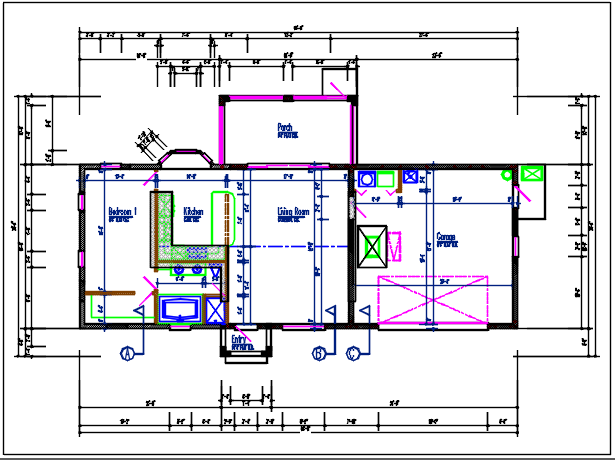Residential plan detail of the dwg file
Description
Residential plan detail of the dwg file, Residential house plan detail with dimension and furnisher in room detail dwg file, with dimension and furnisher in room detail, door, window, double door, toilet detail, kitchen, etc.
Uploaded by:
