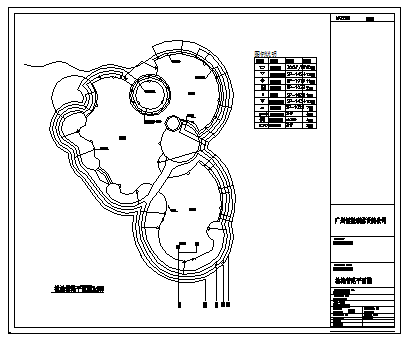Swimming pool Piping plan design drawing
Description
Here the Swimming pool Piping plan design drawing with all detailing, proposed layout plan, illustration table, Shallow pool, Play pool design drawing in this auto cad file.
Uploaded by:
zalak
prajapati

