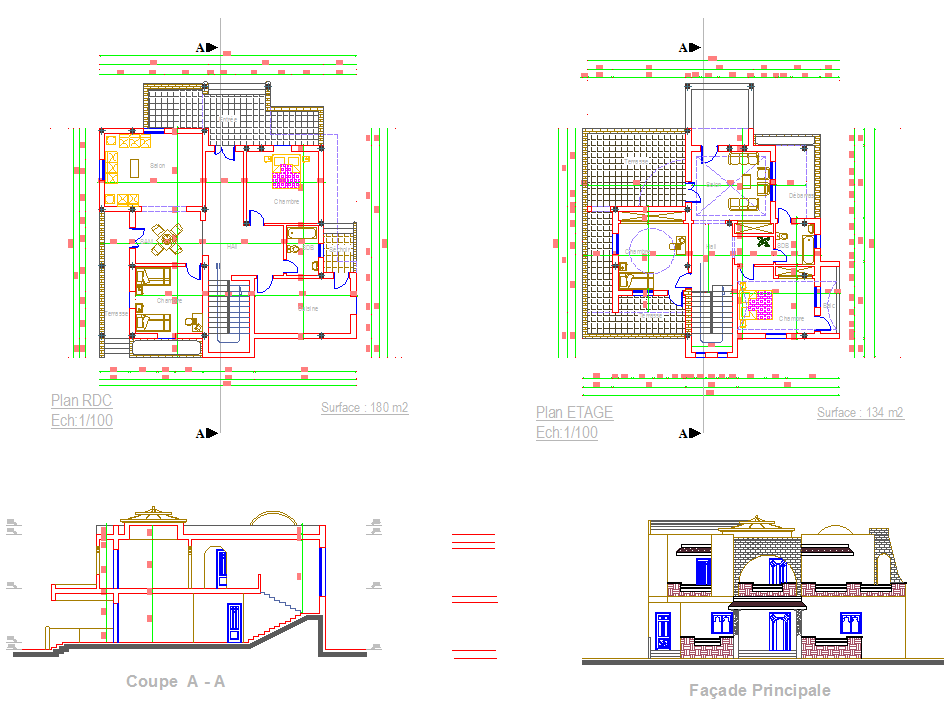Two Floor House Plan with 180m2 Ground Level and 134m2 Upper
Description
This AutoCAD DWG file features a complete two-floor house plan designed with functionality, comfort, and architectural clarity. The ground floor covers a total surface of 180 square meters and includes a spacious salon, dining area, multiple chambers, kitchen, storage zones, sanitary spaces, and a centrally located staircase for efficient vertical circulation. Wall dimensions, door placements, and façade alignment are drawn at a 1/100 scale for precise interpretation. The upper floor, measuring 134 square meters, displays additional bedrooms, a large terrace, living spaces, and a well-connected layout suitable for modern family living. Each room is carefully positioned to maximize natural ventilation and internal movement.
The DWG file also includes a detailed sectional drawing (Coupe A A) showing slab heights, foundation depths, stair geometry, structural supports, and internal vertical zoning. The principal façade illustrates architectural elements such as window proportions, balcony railings, ornamental wall finishes, and roofline details that give the residence a stylish and balanced appearance. Designed to support architects, civil engineers, interior designers, and builders, this detailed house plan provides essential measurements, clear annotations, and complete elevation references, making it a valuable tool for creating functional and visually appealing homes.

Uploaded by:
Wang
Fang
