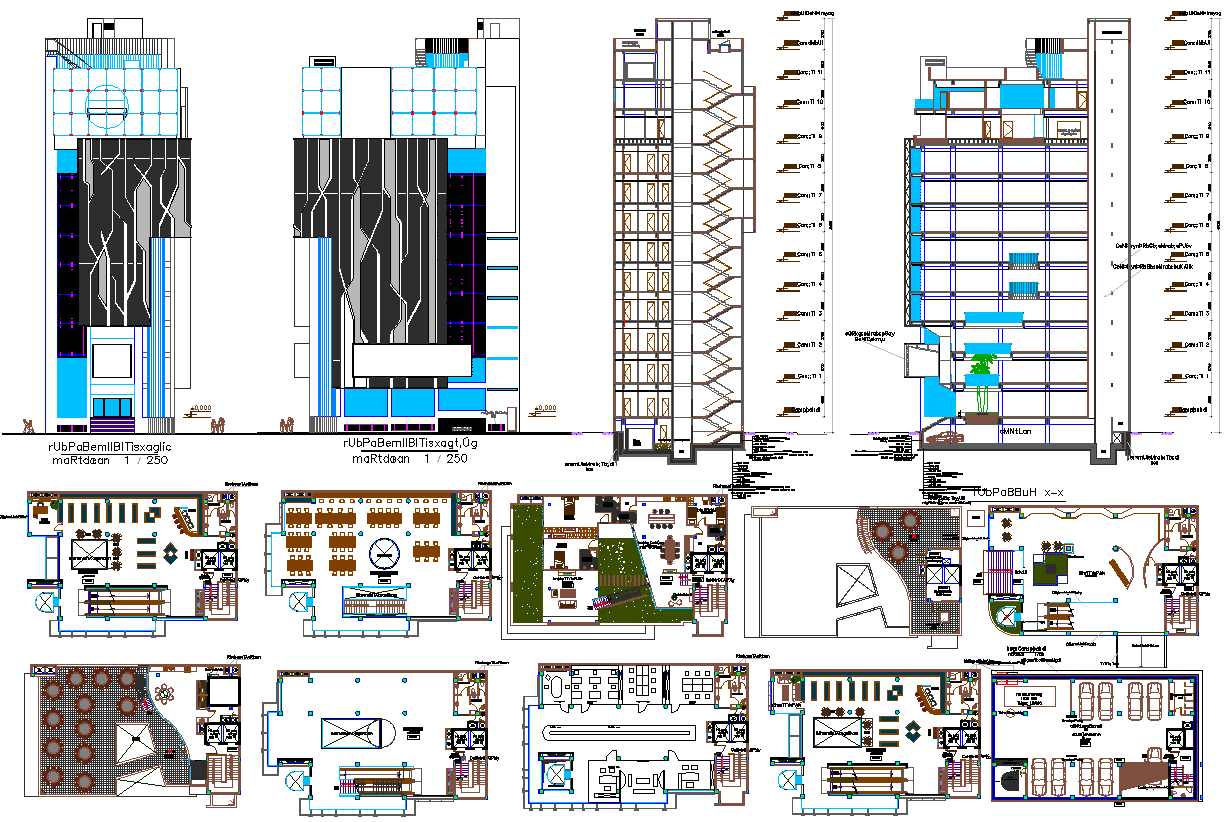High-rise building plan detail dwg file
Description
High-rise building plan detail dwg file, High-rise building plan detail and design plan layout of each floor with specification detail, elevation and section view detail, exterior elevation view etc
Uploaded by:

