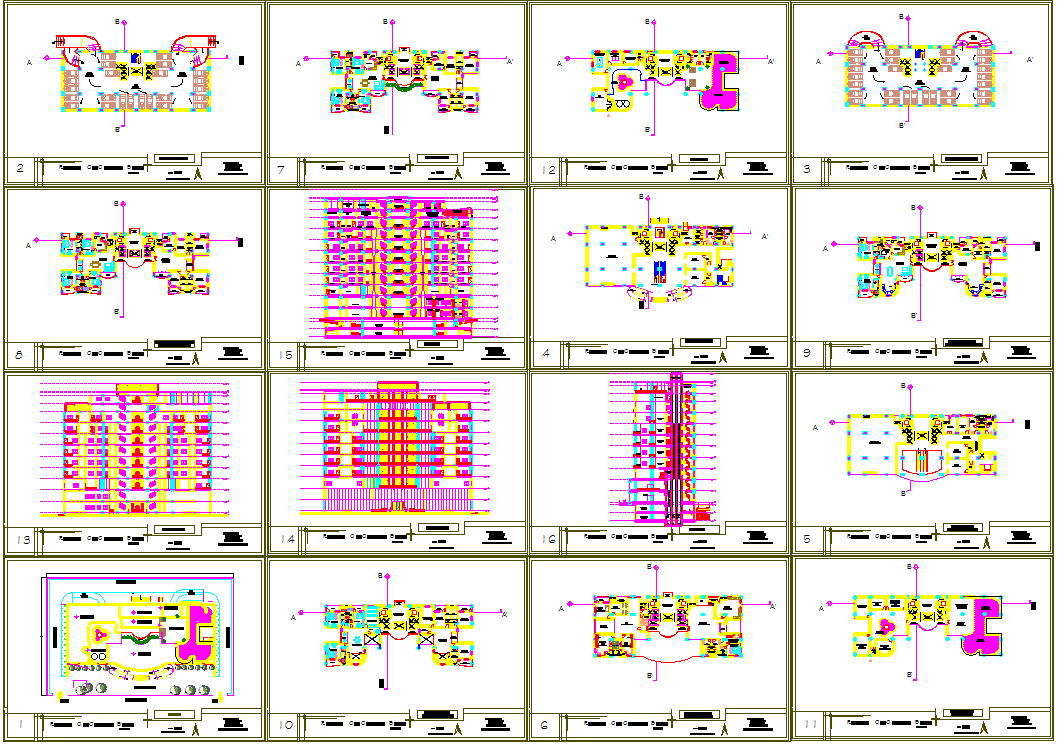Commercial Building DWG with Multi Level Floor Plans and Sections
Description
This AutoCAD DWG file presents a complete modern commercial building layout featuring multiple detailed floor plans, sectional references, and grid-based structural details. Each sheet displays organized circulation paths, room distributions, and functional zones identified through vibrant color coding. Various plan sheets contain layouts with clearly defined corridor systems, workspaces, service areas, open lounges, and multi-use commercial zones. The plans also show reference markers such as A–A and B–B, ensuring proper alignment for vertical connections. Several floors include symmetrical arrangements with clearly marked entrances and interior partitions, allowing users to understand the relationship between each level of the commercial structure.
The drawing set also includes highly detailed structural diagrams with column grids, beam lines, and vertical circulation shafts. Additional sheets highlight mechanical or lighting layouts, core placement, and ventilation paths for coordinated construction planning. Elevation-style outlines and plan references help visualize the external shape of the commercial block. This commercial building DWG is ideal for architects, civil engineers, interior designers, and project developers needing accurate plan references for multi-level commercial buildings, retail environments, office layouts, and mixed-use developments. The file supports design presentation, construction documentation, and professional CAD workflow for commercial projects.

Uploaded by:
Fernando
Zapata

