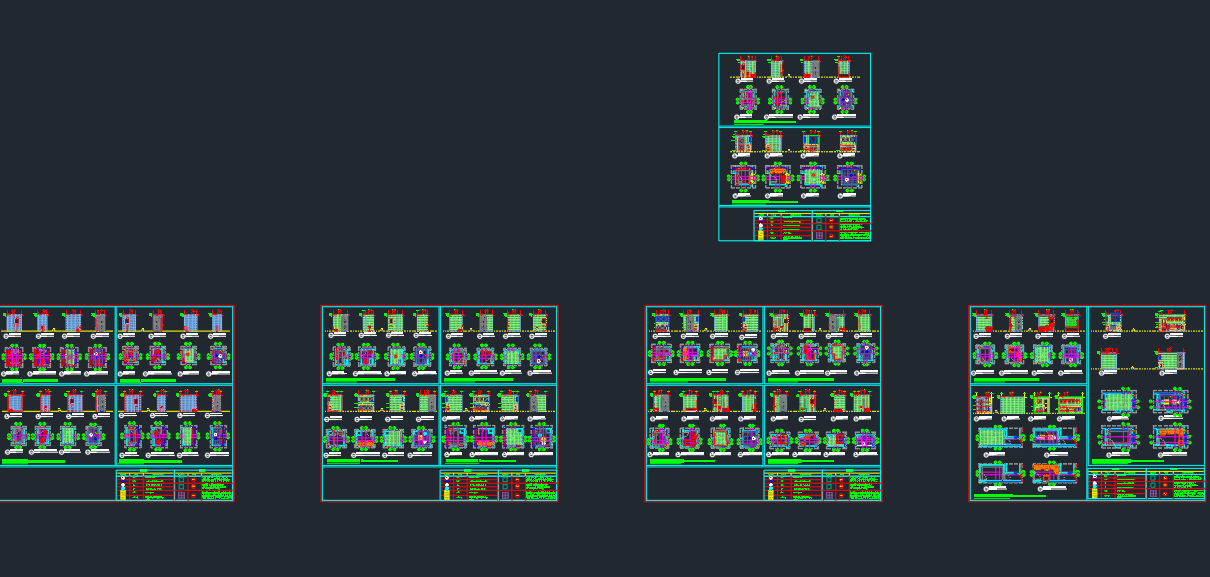Bath & Kitchen details
Description
bathroom and kitchens details.
plans, elevations and sections for all wet areas.
more than one type of wet areas
File Type:
DWG
File Size:
22 Bytes
Category::
Architecture
Sub Category::
Bathroom & Toilet Drawing
type:
Gold

Uploaded by:
Osama
Semary

