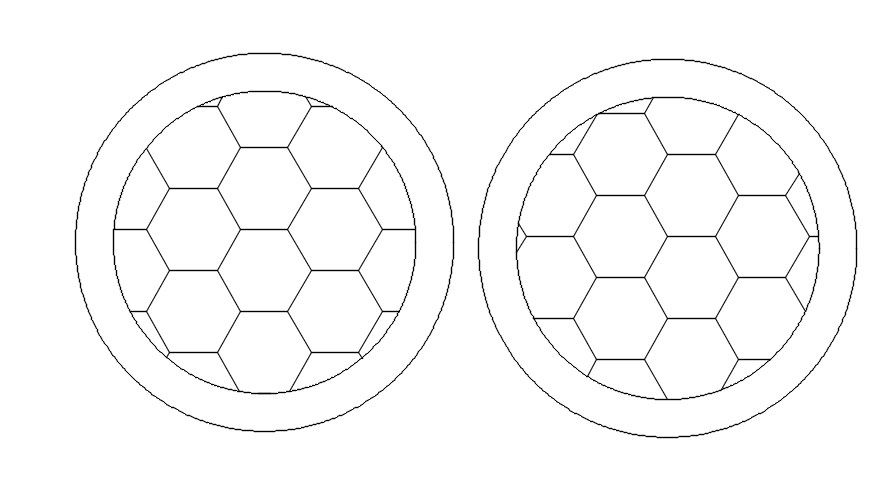Bathroom Trap CAD Drawing File with Detailed Plumbing Layout Plan
Description
This Architectural Drawing is AutoCAD 2d drawing of Bathroom Trap cad blocks plan in AutoCAD, dwg file. Nahani Trap is a device which receives waste water from showers, bathroom & kitchen floors and transmits it to the drainage pipelines. It is also used to prevent foul gases from the sewer drains from entering the living spaces.

Uploaded by:
Eiz
Luna
