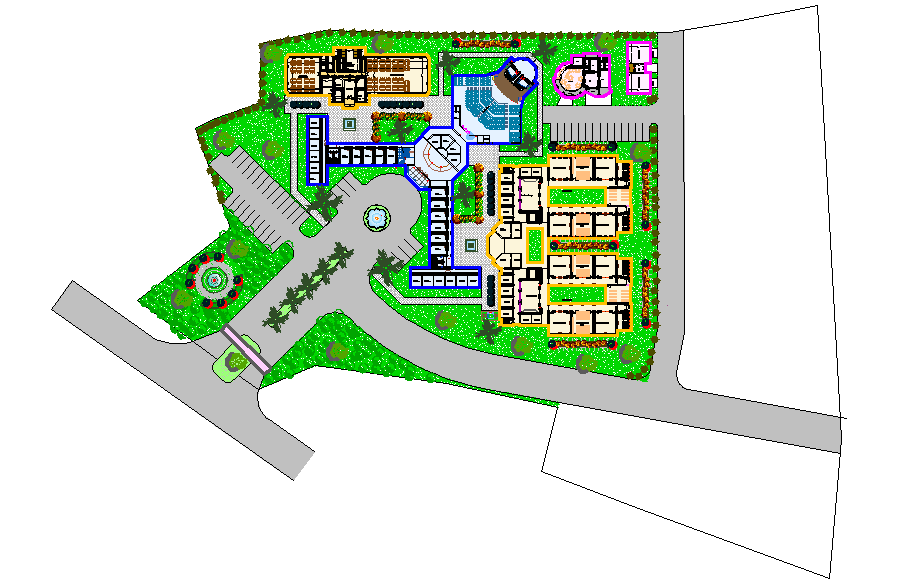Office layout plan , landscaping design dwg file
Description
Office layout plan , landscaping design dwg file, Layout plan of a office dwg file, this file contains complete detailing of office like conference room, reception area, cabins , spacious parking
Uploaded by:
