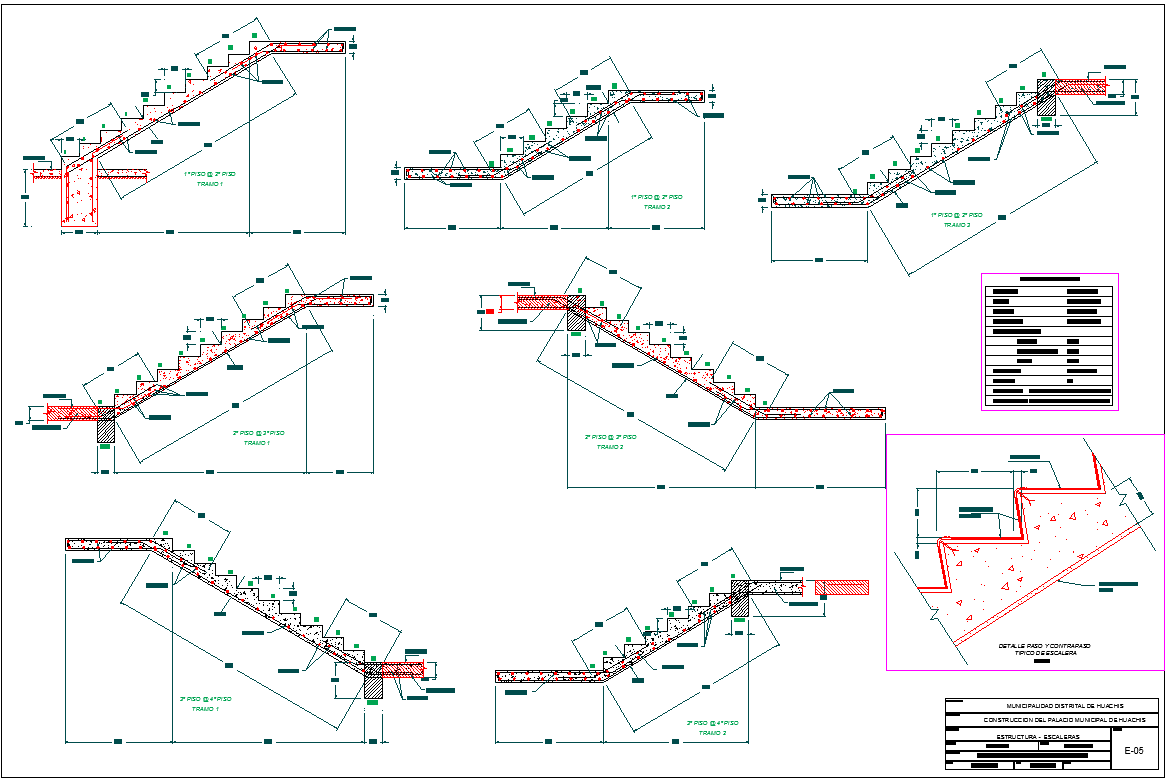Stair case section plan detail view dwg file
Description
Stair case section plan detail view dwg file, Stair case section plan detail view with specification detail, dimensions detail, reinforcement detail etc
File Type:
DWG
File Size:
1.7 MB
Category::
Structure
Sub Category::
Section Plan CAD Blocks & DWG Drawing Models
type:
Gold
Uploaded by:
