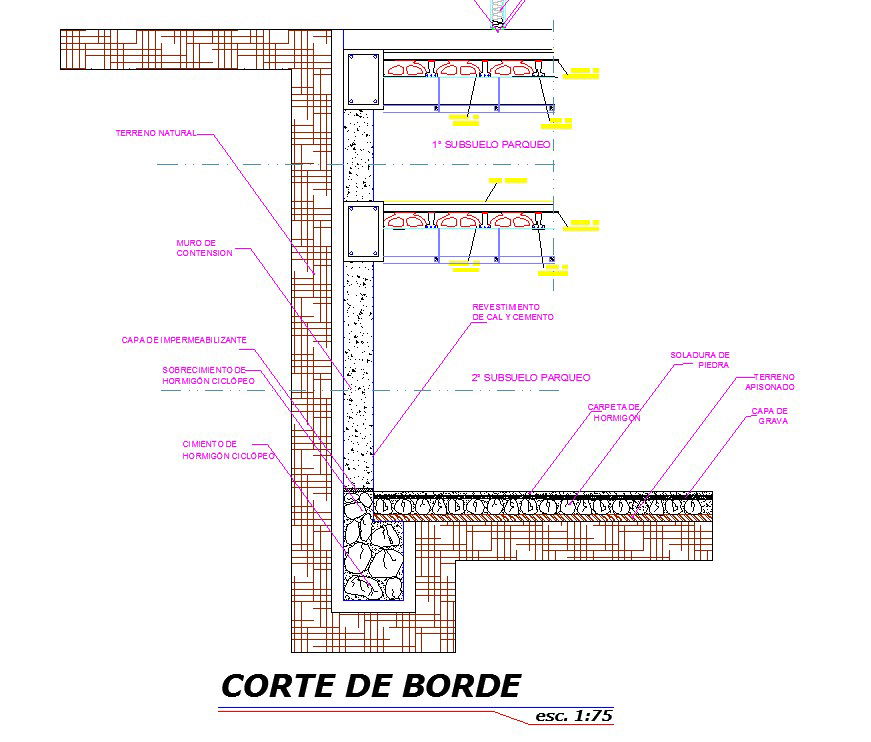Cutting Section detail
Description
Folder of Concrete, coating calm and cement, Cement of concrete , Overhead of concrete , waterproof, wall of content etc detail.
File Type:
DWG
File Size:
215 KB
Category::
Structure
Sub Category::
Section Plan CAD Blocks & DWG Drawing Models
type:
Gold

Uploaded by:
john
kelly

