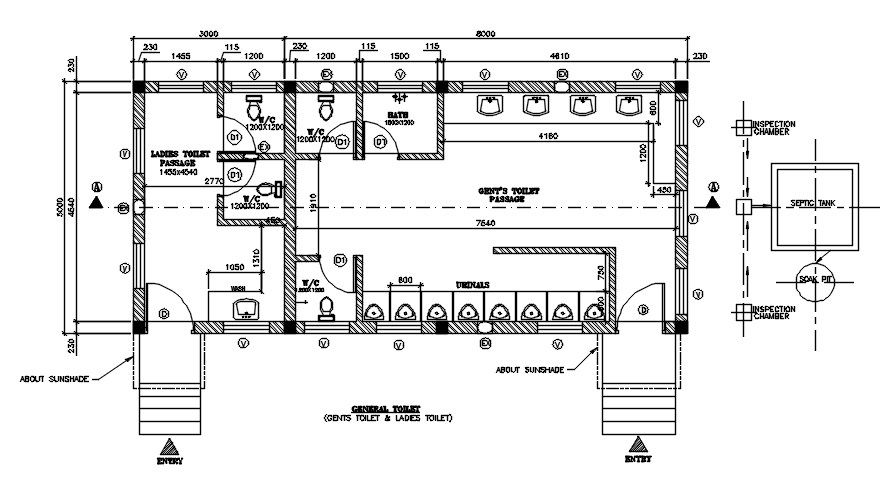A section and elevation detail of general toilet plan has given in the Autocad DWG drawing file. Download the AutoCAD drawing file.
Description
A section and elevation detail of general toilet plan has given in the Autocad DWG drawing file. It was provided for both male and female. Water closets, urinals and bath room were provided. Sunshade, inspection chamber, soak pit and septic tank is mentioned here. Length and breadth were mentioned in this drawing file. Thank you for downloading the Autocad file and other CAD program files from our website.
File Type:
DWG
File Size:
193 KB
Category::
Structure
Sub Category::
Section Plan CAD Blocks & DWG Drawing Models
type:
Gold
Uploaded by:
