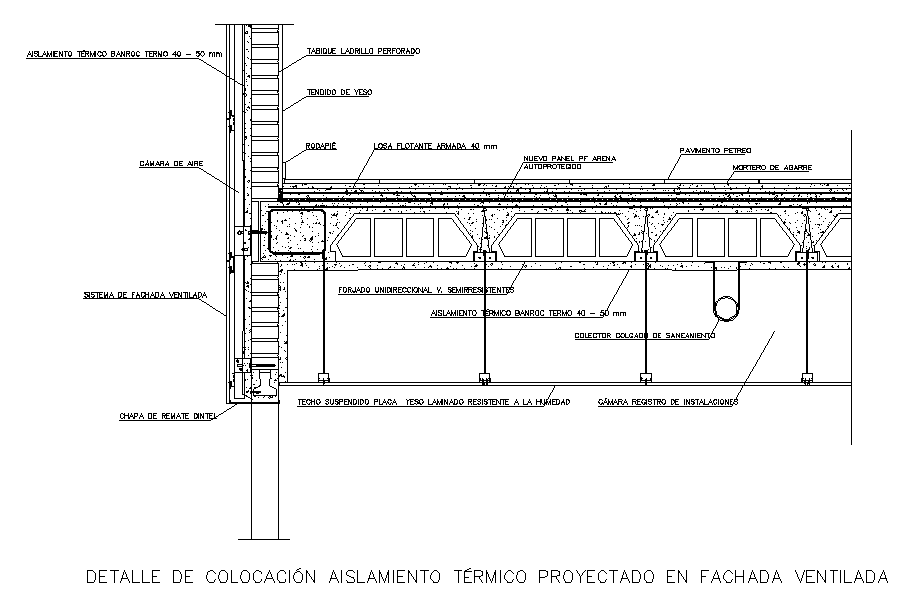Column Detail
Description
Column Detail DWG file, A reinforced concrete column is a structural member designed to carry compressive loads, composed of concrete with an embedded steel frame to provide reinforcement. Column Detail Download file, Column Detail Design
File Type:
DWG
File Size:
97 KB
Category::
Structure
Sub Category::
Section Plan CAD Blocks & DWG Drawing Models
type:
Gold

Uploaded by:
Jafania
Waxy
