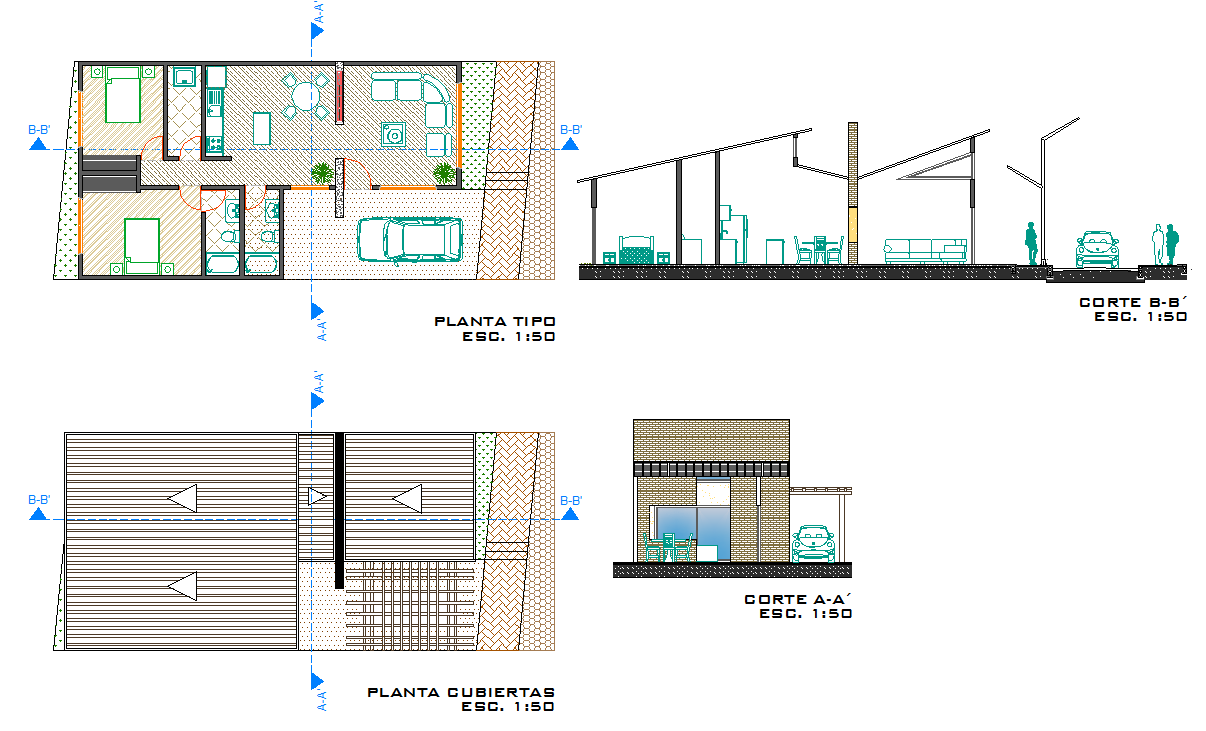Country House Plan with Rustic Layout and Detailed 1 50 Section Views
Description
This charming country house plan offers a beautifully organized rural layout designed with comfort and functionality in mind. The drawing includes a complete floor plan at a 1 50 scale, showcasing a two bedroom arrangement, a spacious living and dining area, a practical kitchen, and two well placed bathrooms. The plan also integrates a covered car porch connected to the entrance, allowing convenient access directly into the house. The use of angled walls and open living spaces enhances natural light flow, making the design perfect for peaceful countryside living. Each room layout is clearly dimensioned, providing users with accurate measurement references for planning, renovation, or construction purposes.
The set also features detailed roof coverage drawings, including slopes and structural alignment, as well as two precise sectional views labeled A A and B B. These sections illustrate interior heights, roof inclinations, furniture placement, and structural components essential for architectural detailing. The combination of rustic aesthetics and modern comfort makes this country house plan ideal for architects, designers, and builders who require accurate reference drawings for project development. Users can benefit from clear visual guidance, logical circulation flow, and professionally drafted layouts suitable for designing or customizing a cozy countryside home.

Uploaded by:
Harriet
Burrows
