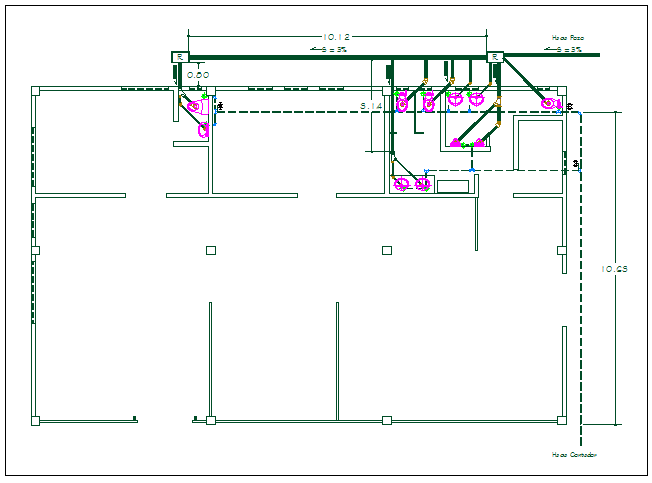Office washroom sanitary and plumbing water pipeline detail dwg file
Description
Office washroom sanitary and plumbing water pipeline detail dwg file, office washroom sanitary and plumbing water pipeline detail with specification detail, legends
Uploaded by:

