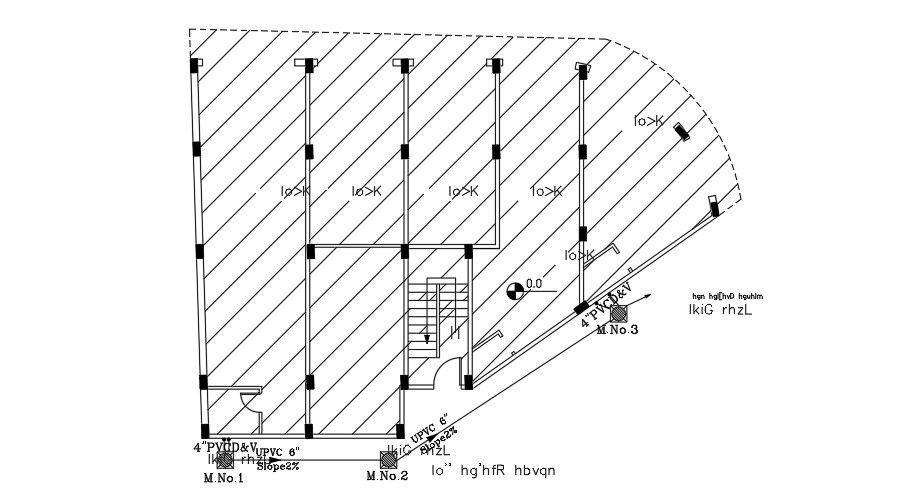20x15m house plan manhole drawing download now
Description
20x15m house plan manhole drawing is given in this AutoCAD file. Three manholes are provided. 6” UPVC pipes are provided. For more details download the AutoCAD drawing file.
Uploaded by:

