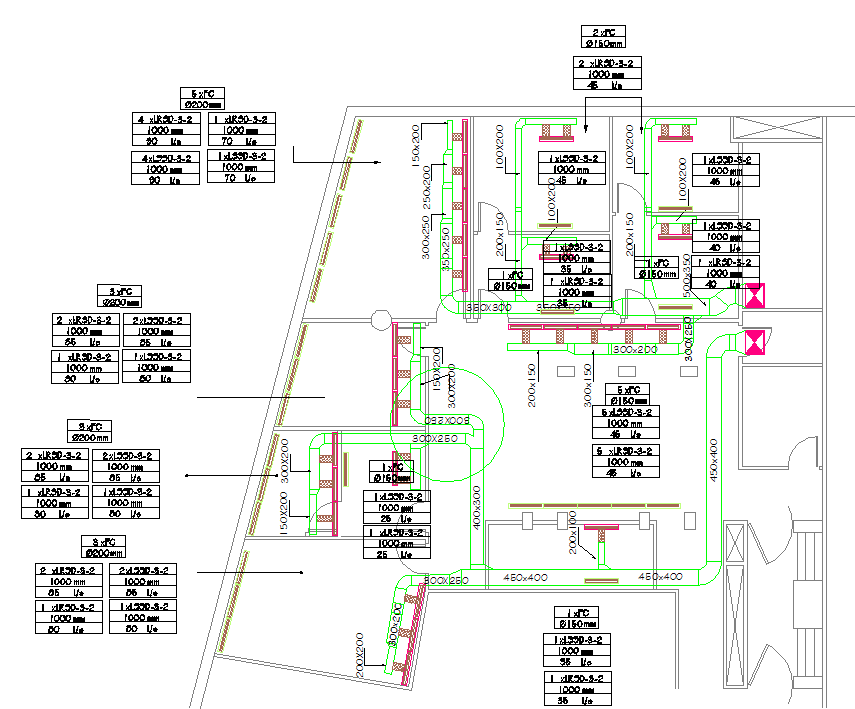HVAC ducting layout with 300x250 and 450x200 air distribution plan
Description
This AutoCAD DWG file presents a complete HVAC ducting layout plan featuring multiple duct sizes such as 300x250, 450x200, 300x260, 400x200, 200x150, 150Ø, and 100Ø. The drawing includes airflow values marked as 46 L/s, 70 L/s, 90 L/s, 85 L/s, and 1000 mm lengths, providing highly detailed information for ventilation system installation. The plan also shows supply and return routes, mechanical room connections, airflow distribution lines, and accurate annotations for each duct branch. Designers can clearly view the direction of airflow, duct connections, transitions, and spacing, making this file ideal for technical HVAC planning.
The layout further displays airflow balancing points, equipment positions, outlet sizing, and duct routing across the entire interior space. Each section is labeled with airflow capacity and dimensions, supporting engineers and contractors in achieving precise implementation. The detailed symbols for dampers, junctions, bends, and air terminal units help users understand the full mechanical ventilation concept. This HVAC ducting layout plan is perfectly suited for architects, civil engineers, MEP consultants, interior designers, and builders seeking professional-grade mechanical drawings.

Uploaded by:
Harriet
Burrows

