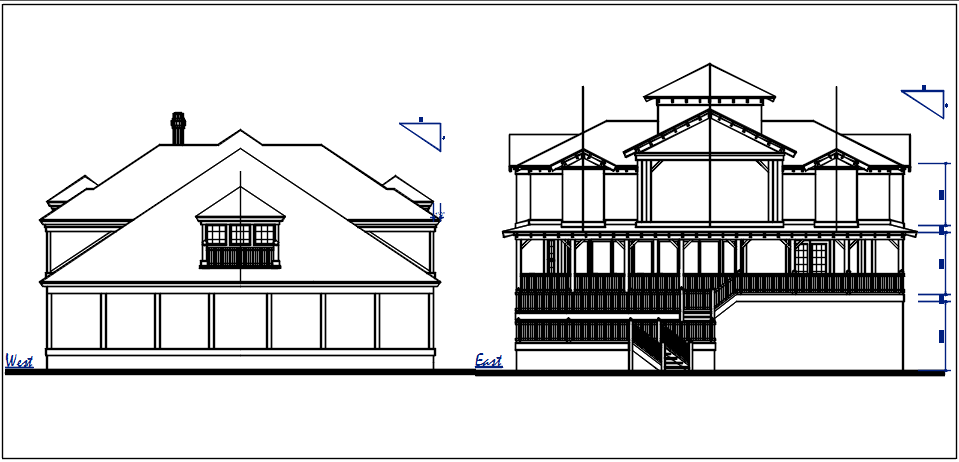East and west elevation details with dimension details dwg files
Description
East and west elevation details with dimension details dwg files, East and west elevation details with dimension details, naming elevation door, window, light lamp, etc.
Uploaded by:
