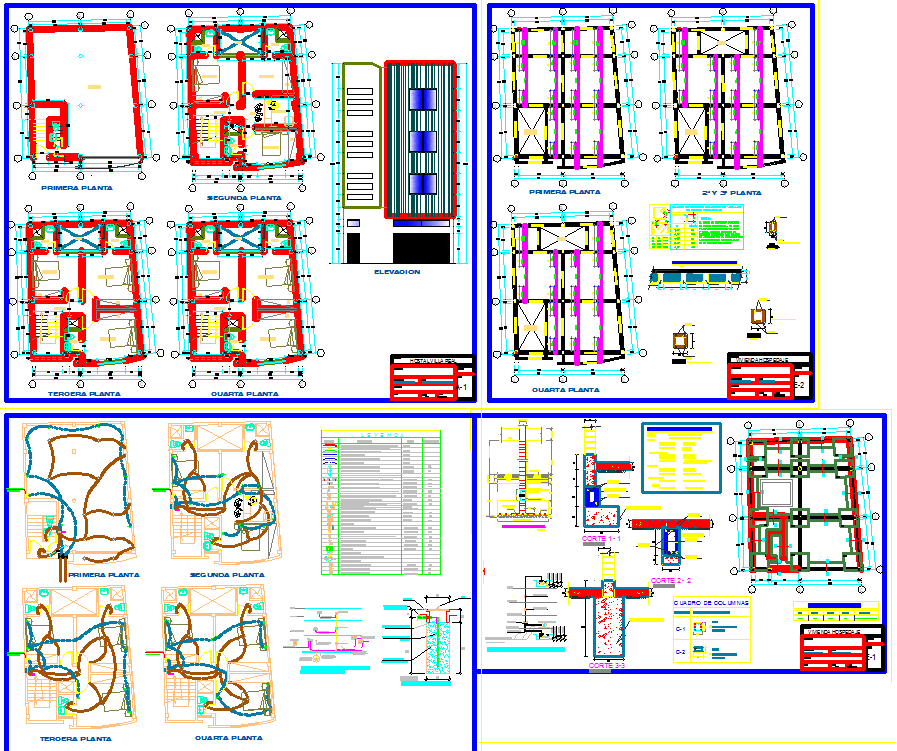Modern 4 Level Hostel Building Design Plan Set with 12x20m Layouts
Description
This AutoCAD DWG file provides a complete Modern 4 Level Hostel Building Plan Set designed within an approximate 12x20 meter footprint. The drawing package includes detailed architectural floor plans for the first, second, third, and fourth levels, each showing optimized room distribution, shared washroom areas, circulation corridors, and stair connectivity aligned with structural grids. The layout also features an elevation drawing showing façade proportions, window placements, and entrance configuration. Structural sheets display column positioning, beam intersections, reinforcement detailing, and typical construction joints. Additional technical diagrams include plumbing layouts, electrical routing, material schedules, and wall section cuts for accurate on-site execution.
This hostel plan DWG is ideal for architects, civil engineers, interior designers, and builders designing student accommodations, staff quarters, or budget lodging facilities. The drawing ensures functional room arrangements, safe circulation paths, and efficient space utilization across all levels. Fully editable in AutoCAD, Revit, SketchUp, and 3D Max, the plan set allows professionals to adapt the project for various site conditions or occupancy requirements.

Uploaded by:
Liam
White

