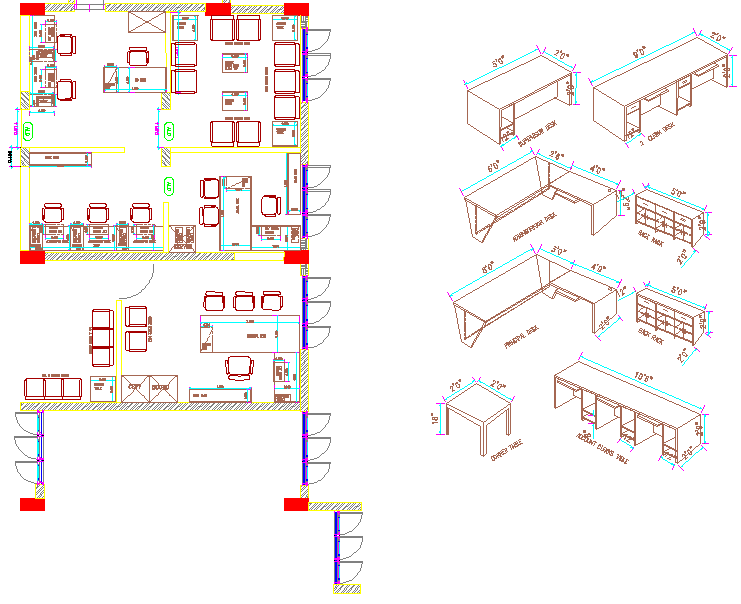Staff Room DWG CAD Layout Plan for Efficient School Space Planning
Description
This DWG CAD drawing a detailed layout for school staff rooms, including furniture positioning, circulation flow, and storage spaces. Architects and interior designers can use this AutoCAD file to create functional, well-organized faculty areas. The CAD drawing ensures precise measurements, effective utilization of space, and a professional design standard suitable for modern educational facilities, enabling comfortable and productive staff environments.
Uploaded by:
