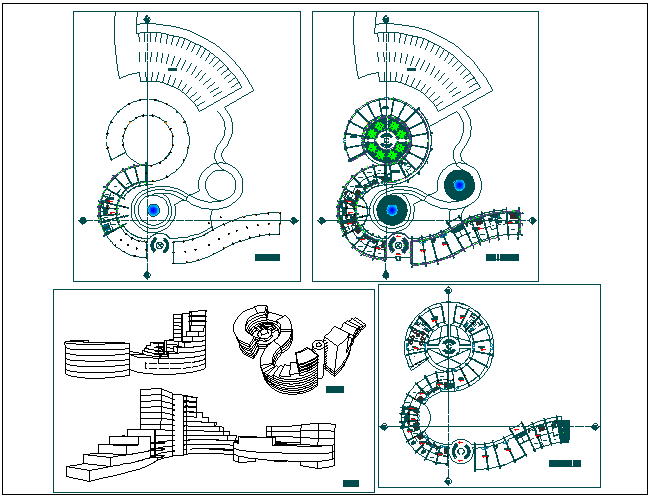Commercial building plan detail dwg file
Description
Commercial building plan detail dwg file, Commercial building plan detail and design plan layout detail with dimensions detail, specification detail, top view of building, elevation and section view detail etc
Uploaded by:
