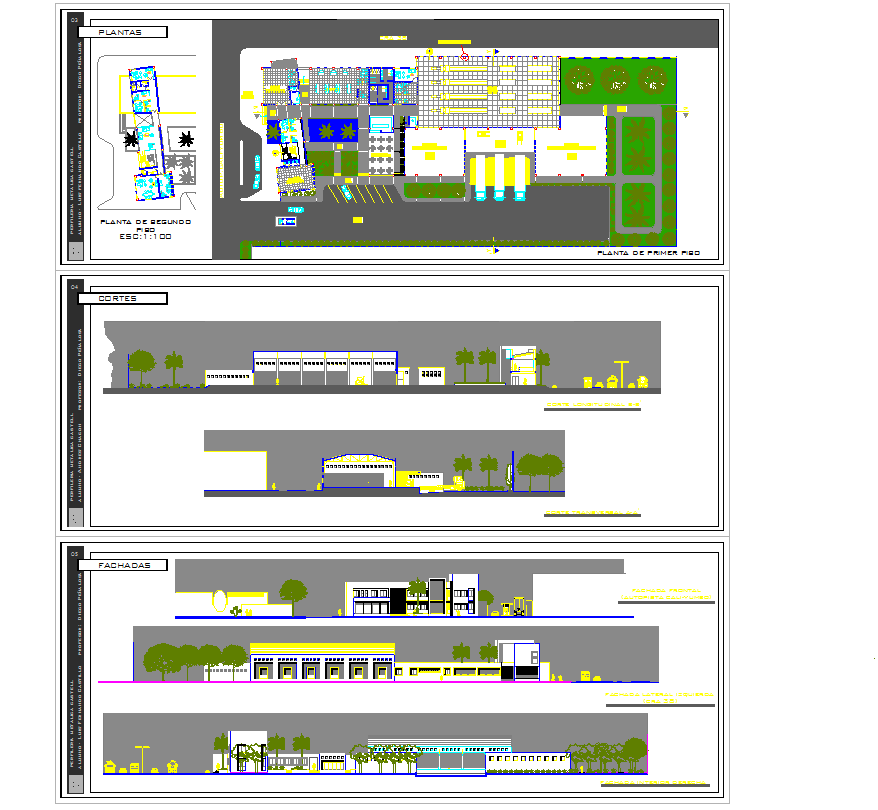Metallic Profiles Industry AutoCAD Layout with Sections and Elevations
Description
This Metallic Profiles Industry AutoCAD DWG file presents a complete architectural design package featuring a full site layout, detailed plant organization, sectional drawings, and façade elevations. The industrial site plan includes clear zoning for production halls, administrative blocks, storage areas, vehicle movement lanes, and landscaped surroundings. The first-level layout shows a structured grid arrangement with machinery areas, service pathways, and parking zones, while the second-floor layout displays office distribution, meeting rooms, and operational support areas. The dimensions visible across the drawing, including large production spaces extending approximately 35m in length and outdoor storage zones measuring nearly 20m by 15m, help professionals understand scale and circulation flow. Palm-lined pathways and access lanes enhance clarity on site navigation and industrial traffic planning.
The sectional views included in the DWG file illustrate roof height variations, structural bays, façade proportions, and loading dock elevations. The elevation sheets show multiple industrial building faces with window alignments, canopy extensions, and public-facing architectural treatment. This AutoCAD DWG is ideal for architects, civil engineers, industrial designers, builders, Revit, and SketchUp users seeking a complete metallic profile industry design reference. Whether used for a feasibility study, industrial planning, or presentation documentation, this file provides a ready-to-use, detail-rich industrial building model.

Uploaded by:
Liam
White

