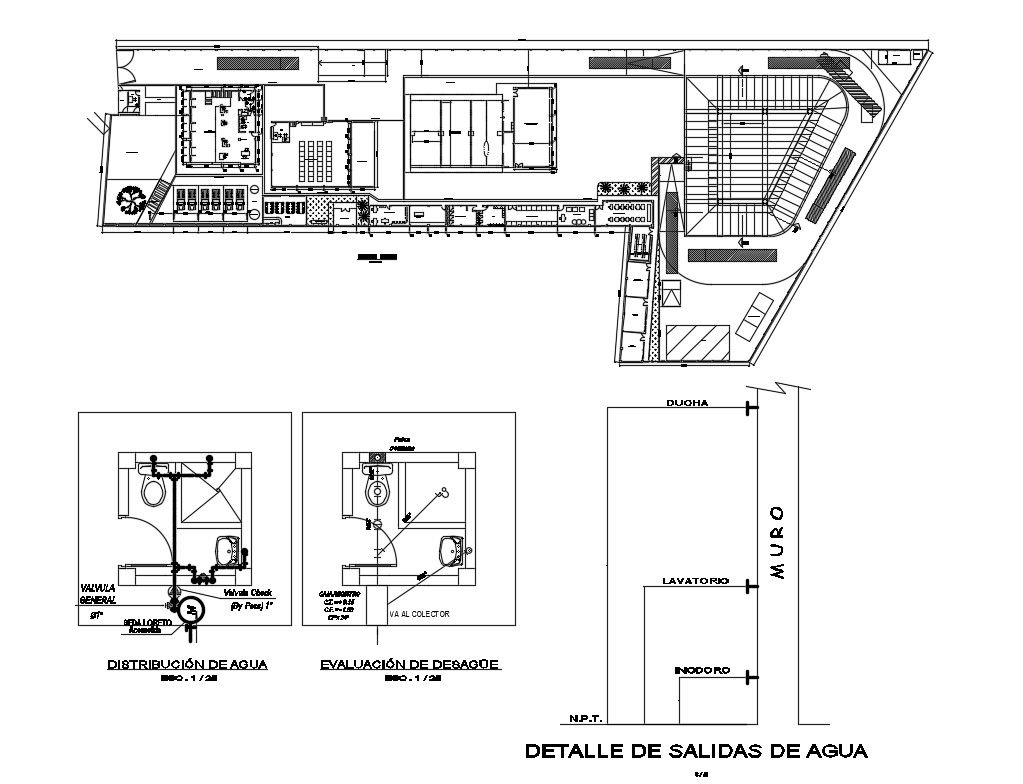Sanitary distribution and layout plan details of store cad drawing details dwg fil
Description
Sanitary distribution and layout plan details of store cad drawing details that includes a detailed view of toilet plan, floaded elevation of toilet, toilet sections and elevations, doors and ventilations, plumbing details, evc with flush tank, ewc with flush tank, urinals with sensor, main entry gate, security check area, garden area, loading area details, parking area, machinery details, processing plant details, administration office details and much more of store details.
Uploaded by:

