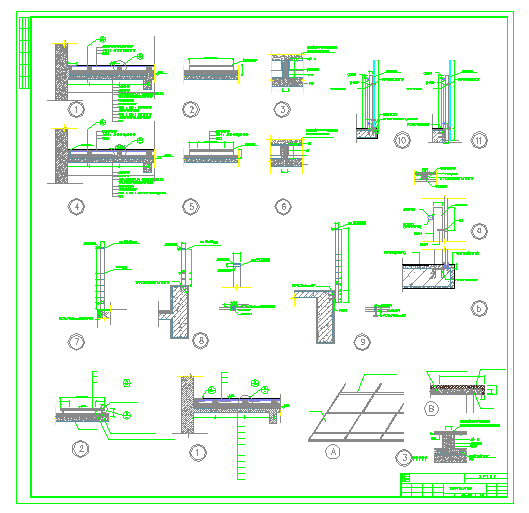Beam & Column Section Detail
Description
Beam & Column Section Detail in cad file, c20 fine stone concrete to find slope 0.3%, the thinnest 30 thick, 15 thick 1: 0.8: 4 cement lime mortar to find slope 0.3%, the thinnest 15, 20 thick granite board. etc,
File Type:
DWG
File Size:
462 KB
Category::
Structure
Sub Category::
Section Plan CAD Blocks & DWG Drawing Models
type:
Gold
Uploaded by:
zalak
prajapati
