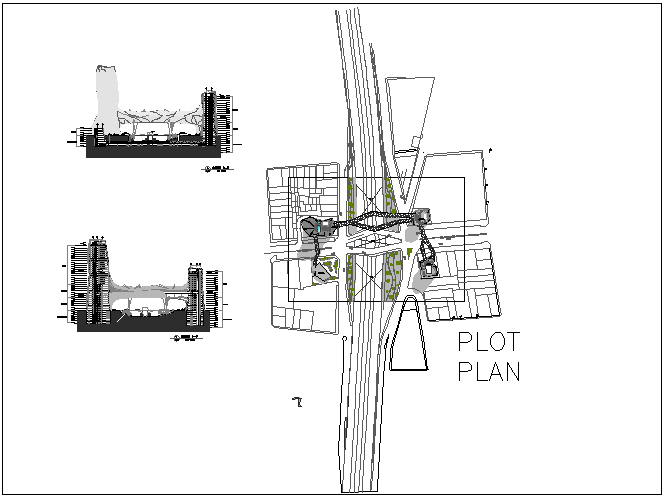Commercial structure plan detail view dwg file
Description
Commercial structure plan detail view dwg file, Commercial structure plan detail view and design plan layout detail with dimensions detail, specification detail, exterior elevation view, section view detail etc
Uploaded by:
