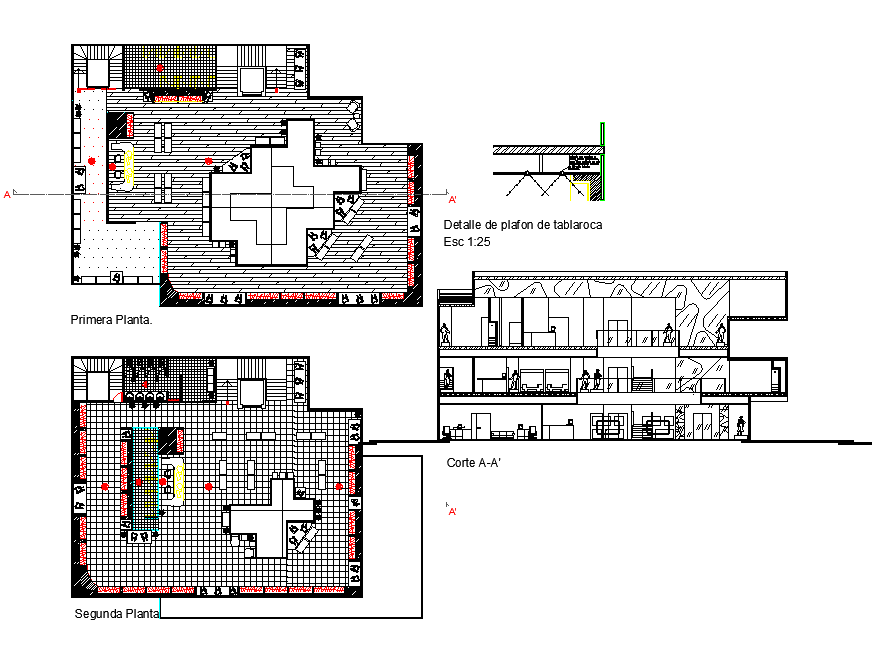Prada store plan and section autocad file
Description
Prada store plan and section autocad file, section A-A’ detail, first floor and second floor plan detail, stair detail, section line detail, landscaping detail in tree and plant detail, furniture detail in table, chair, door and window detail, etc.
Uploaded by:

