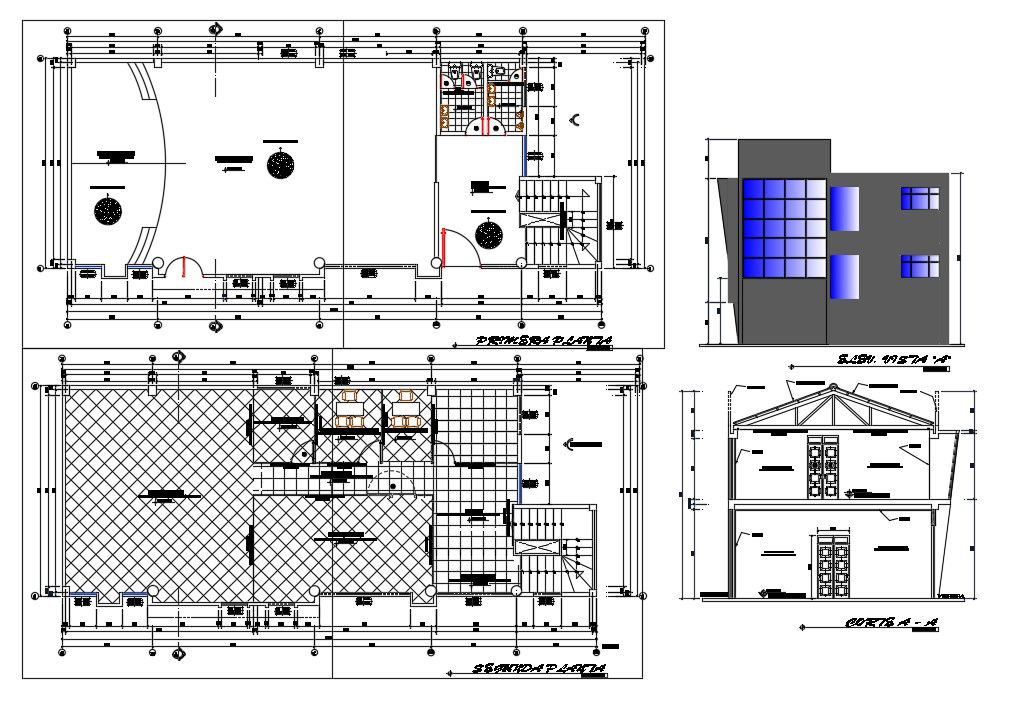Auditorium Building Plan DWG File
Description
Auditorium Building Plan DWG File; find here ground floor plan and first-floor plan with dimension detail of auditorium project, download DWG file and get more detail about section plan and elevation design of small auditorium project.
Uploaded by:

