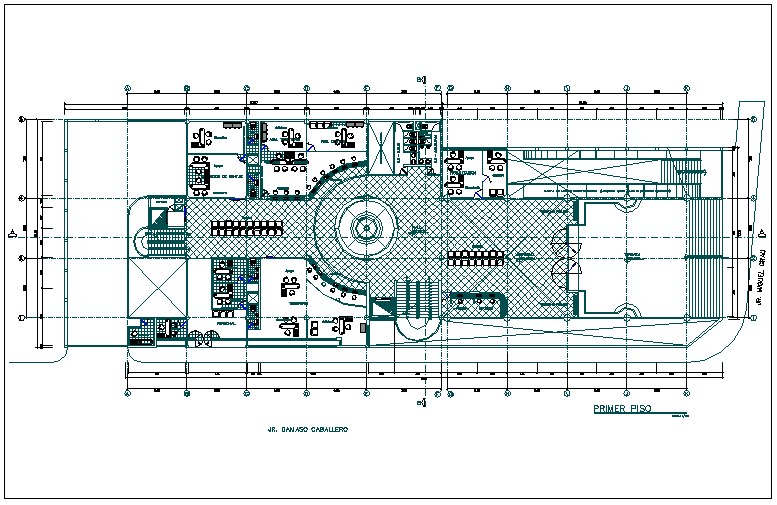Floor plan of government office building dwg file
Description
Floor plan of government office building dwg file in floor plan with view of area distribution,wall and entry way,director office,secretary office,deposit area,hall view
and washing area with necessary dimension.
Uploaded by:

