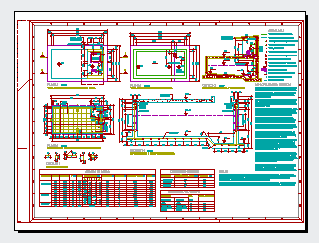Detail drawing of Pump house design drawing
Description
Here the Detail drawing of Pump house design drawing with superior view without case cover pump, superior view without tank, installation in cisterns, reinforcement wall and slab fund in cisterns detail section design drawing in this auto cad file.
Uploaded by:
zalak
prajapati
