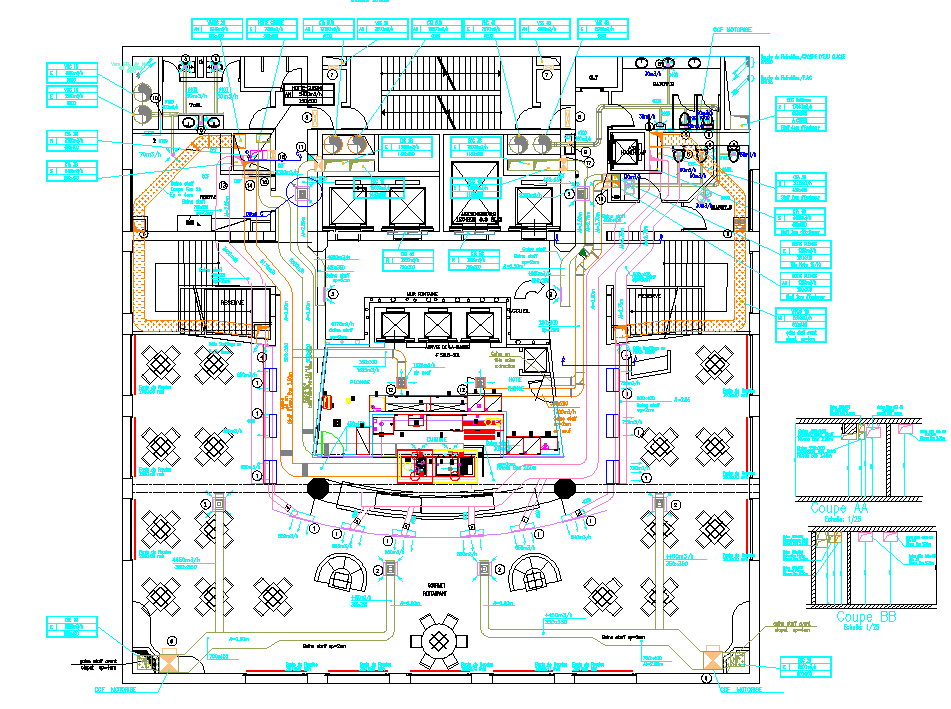Restaurant AutoCAD DWG Plan with Furniture Layout and Service Details
Description
This Restaurant AutoCAD DWG plan provides a comprehensive architectural layout including dining arrangements, kitchen equipment zones, circulation routes, duct lines, and structural elements. The central bar counter is positioned along a 7200mm length line, surrounded by counter equipment and seating clusters. The plan includes table layouts arranged at a consistent spacing of approximately 1500mm, allowing smooth guest movement. The service corridor wraps around the kitchen and bar zones, with clear routing for water supply, drainage lines, and electrical paths. HVAC ducts, ventilation shafts, and utility risers are shown across the upper portion of the plan, each tagged with dimensions and annotations. Multiple staircase connections, equipment rooms, staff circulation paths, and storage areas are also marked with detailed labels.
The drawing features furniture plans such as square tables, round tables, lounge seats, and decorative elements designed to optimize dining flow. Kitchen areas display food preparation counters, cookline equipment, service windows, dishwashing areas, and cold storage pockets. Sections AA and Section BB illustrate floor build-up details, ventilation height, and structural slab thickness, supporting a better understanding of service design. The external portions of the plan include landscape pockets, waiting lounge areas, and entrance alignment for customer access. This AutoCAD DWG file is ideal for architects, civil engineers, interior designers, Revit, and SketchUp users seeking a complete restaurant layout with technical precision, making it a valuable resource for Cadbull subscribers.

Uploaded by:
john
kelly
