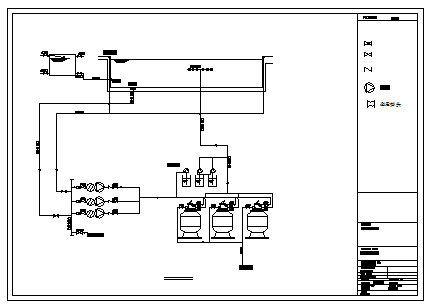Standard swimming pool detail design drawing
Description
Here the Standard swimming pool detail design drawing with Municipal drainage, Overflow mentioned, Replenishment, Main row mentioned design drawing with detailing drawing in this auto cad file.
Uploaded by:
zalak
prajapati
