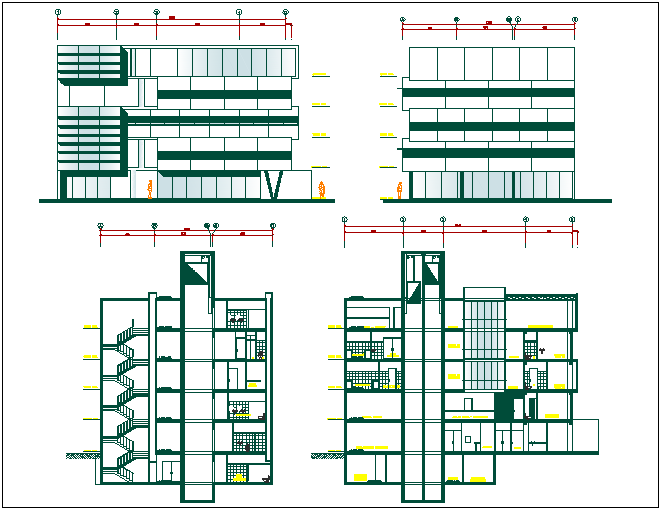Elevation and section view of clinic dwg file
Description
Elevation and section view of clinic dwg file with elevation floor,wall and floor level view and section view with floor,floor level,door,window and stair view with necessary dimension.
Uploaded by:

